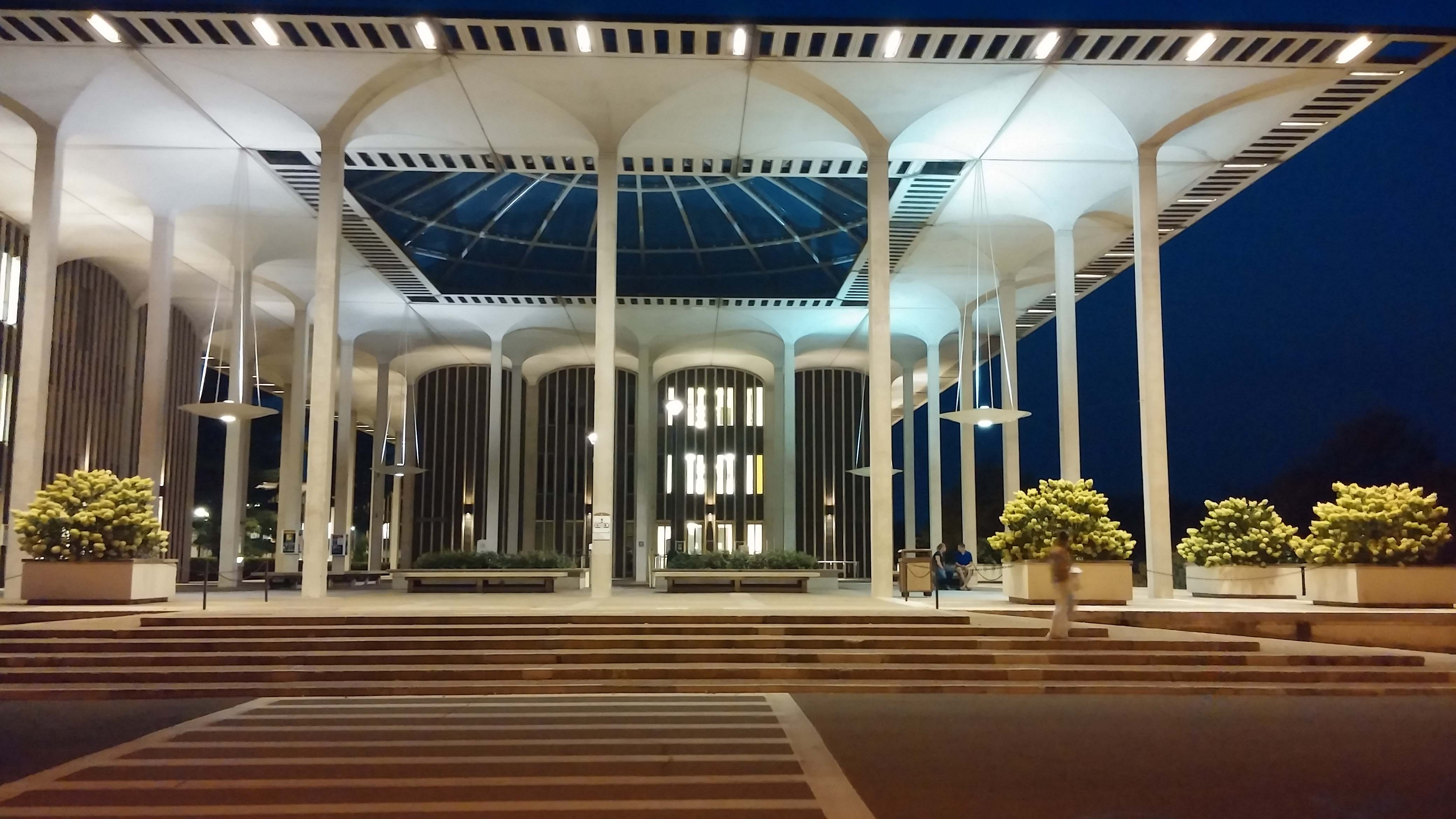
Sienna provided Hazardous Materials consulting services to the University at Albany as a sub-consultant for the Campus Center renovations and expansion. Sienna’s scope of work included inspection for asbestos, lead-based paint and PCBs, and abatement design services to accommodate the extensive scope of work.
The project renovated 46,000 square feet of the existing Campus Center and added an additional 76,000 square feet of space. The renovation portion of the project was primarily focused on rehabilitating the historically significant 1960's structure, focusing on the market style food service venue, and replacement of the existing central stair with a monumental stair and bridge enclosed by a curtain wall. The project involved extensive glazing replacement, and exterior renovations.
Construction was conducted in two primary phases to allow the existing Campus Center to continually operate. Phase 1 involved construction and completion of the East Addition and construction of the West Addition. The East Addition opened after approximately 1 year of construction allowing work within the renovated area and Central Courtyard to begin.
Services provided:
-
Asbestos Inspection
-
Lead-based Paint Inspection
-
PCB Exterior Caulk / Sealant Inspection
-
Abatement Work Plan
-
Specification Writing
-
Construction Administration
